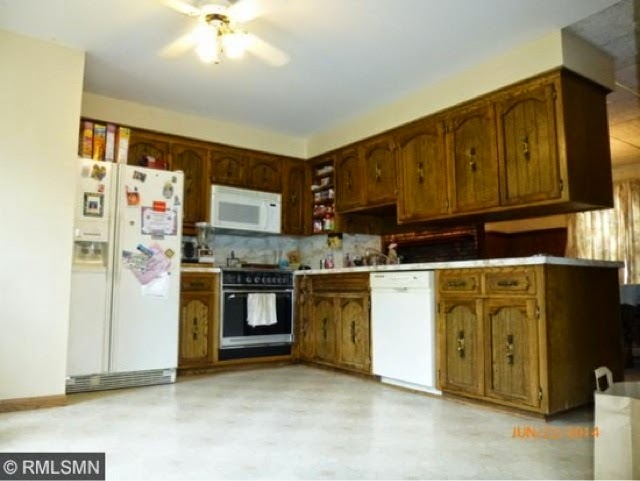Here we go!
Okay, here we go. So my husband, Nick, and I have purchased a new house with lots of help from my parents. Our new home is a bit of a fixer upper. Well maybe that is a bit of an understatement. It is a huge mess, wallpaper on every wall, blue wall to wall carpeting, wood paneling, and did I mention wallpaper. So why did we buy this ugly house? Good question. Let's start at the beginning.
Nick and I have been living in a beautiful Victorian house in the Merriam Park neighborhood of St Paul for the last 8 years.
We purchased the house before kids and before my husband started his business, which is currently occupying our first floor living room. So why are we leaving? The kids and the business.
We love our neighborhood, but the busy street, noisy neighbors and small backyard are not the best for kids. But the real issue is the lead. We were told when we purchased the house that there might be lead paint, we didn't really think much about it. Fast forward 8 years and we have two kids with raised lead levels. So it is either fix the house or leave.
Then there is my husbands at home custom picture framing business. He ran a frame shop/gallery for a few years, but moved it into the house a couple of years ago to keep overhead down. So he has taken over the basement and the living room. To be honest sharing the space with the business hasn't been so bad, but when faced with the decision of should we move, buying a house with more room for the business seemed like a great idea.
So with alittle lot of help from my parents, we purchased our current project of a home. We have a lot of desire to fix the place up fast, but no funding. So we are going to attempt to do everything our selves, on the cheap. It should be interesting.
So let's take a look!
Nick and I have been living in a beautiful Victorian house in the Merriam Park neighborhood of St Paul for the last 8 years.
We purchased the house before kids and before my husband started his business, which is currently occupying our first floor living room. So why are we leaving? The kids and the business.
We love our neighborhood, but the busy street, noisy neighbors and small backyard are not the best for kids. But the real issue is the lead. We were told when we purchased the house that there might be lead paint, we didn't really think much about it. Fast forward 8 years and we have two kids with raised lead levels. So it is either fix the house or leave.
Then there is my husbands at home custom picture framing business. He ran a frame shop/gallery for a few years, but moved it into the house a couple of years ago to keep overhead down. So he has taken over the basement and the living room. To be honest sharing the space with the business hasn't been so bad, but when faced with the decision of should we move, buying a house with more room for the business seemed like a great idea.
So with a
So let's take a look!
The Seminary house. Don't get me started on the fence.
The kitchen, definitely in need of some updating. We were told that the stove was top of the line...30 years ago. The fridge placement makes it impossible to fully open the freezer. Wtf?
The dining room, complete with red plastic inserts in the cabinets. Again wtf? Also, notice the drop ceiling, gaudy chandelier and blue carpet.
The living room. More blue carpet, weird ceiling fan and massive brick fireplace.
Master bedroom with a wall of built-ins and a massive built-in bed. Yes, the bed is built in, right smack dab in the middle of the room. Weird.
Upstairs bedroom with even more blue carpet, darker shade up here. Future little girl's room.
Upstairs kitchenette, soon to be laundry room/playroom.
More playroom potential.
Laundry room addition. Future site of Nick's business, after we move the washer and dryer of course.
And last, but not least...the pool and huge yard.
So our tour ends here for now. I will add more photos as I take them.
Demo has already begun. What do you think was first to go?













This comment thing does not seem to be working. Trying again.
ReplyDeleteAha! Success! What I said was that this is wonderful weather to be stripping wallpaper, with a breeze coming through the patio door and all that sunlight pouring in.
DeleteWhere is this house?
ReplyDelete